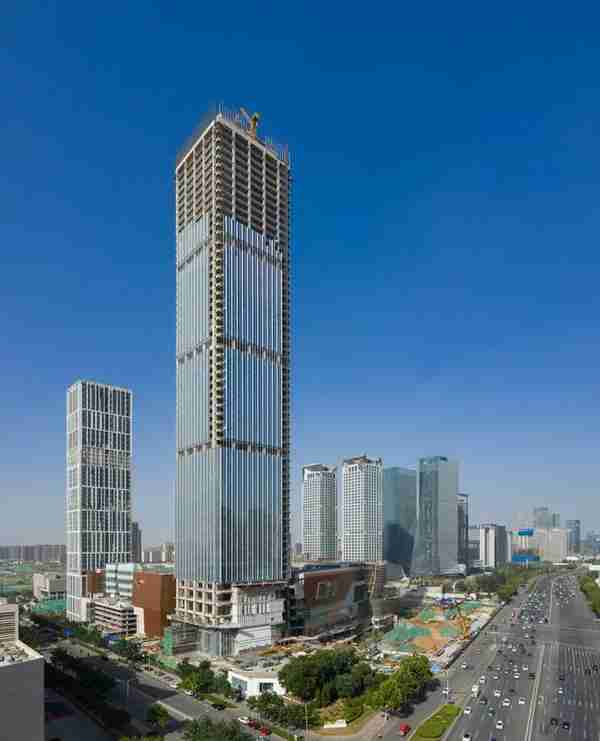
最引人入胜的商业综合环境往往是一个令人着迷、充满趣味的消费目的地。HOK的跨领域设计团队非常了解人们寻求丰富的建筑环境的需求以及市场发展趋势的复杂性。HOK提供的解决方案不仅能带来商业上的长期投资回报,并能够帮助客户创建引人入胜的品牌体验,吸引消费者。
目前,HOK在中国的多个项目都顺利进入了施工阶段。我们精选了几个近期正在建设中的商业综合体项目与大家分享。
北京丽泽金融商务区南区D-07、
D-08地块项目
HOK公布了北京市丰台区丽泽金融商务区南区D-07、D-08地块项目建筑设计方案。
项目位于北京市丰台区丽泽金融商务区,地上总建筑面积为160,000平方米,其中公寓83,700平方米,写字楼76,300平方米,包含4栋塔楼,高度均为100米。

设计强调和谐的城市空间关系,打造拥有高灵活性并且吸引人的高效商业空间的社区。本项目的4栋塔楼通过地面上有层次的景观空间相连,通过室内外空间的自然对话关系,打造了场地入口空间形象和特色,体现与城市空间的完美融合。
设计创造一个整体的社区场所而不仅仅是四栋独立的建筑塔楼,建筑立面响应“整体胜于部分的总和”的设计理念。立面用预制构件打造了有微妙折转的几何形态,实面部分有助于减少眩光和对面建筑的反射、并且有效地减少太阳得热。在吊顶和楼板之间提供了全高的玻璃幕墙。立面的处理营造了一种垂直上升的动感,无形中延伸了建筑的视觉高度。塔楼使用了最高效的平面布局,赋予了租户们更多的灵活性。

目前,两个地块的四栋塔楼正在同时进行施工。
江西商联中心
由HOK担任建筑设计的江西商联中心塔楼幕墙顺利完成安装。现在正在进行商业裙房的施工,同时,酒店部分也正在紧锣密鼓地进行室内施工。


项目位于南昌红谷滩CBD北侧,赣江西侧,为总面积为35万平米的商业综合体,业态包含办公、酒店、公寓及大型商业等。设计灵感来自于项目所在地的自然美景和地域文化,将为南昌滨江和城市景观的全景添上浓墨重彩的一笔。

酒店入口大堂 | Hotel Receiving Lobby
项目其中一座塔楼由办公空间组成,另一座塔楼高区和裙楼为威斯汀酒店,低区则是办公空间。商业裙房的屋面可提供独特的室外休闲体验,业态配备有国际高端品牌和餐饮设施。HOK提供了整个项目的建筑设计以及酒店部分的室内设计。
成都复地金融岛二期与四期综合体项目
由HOK设计的成都复地金融岛二期与四期综合体项目已经初具规模,二期已全部建成,四期商业裙房已封顶,两栋双子塔楼目前还在施工阶段。


成都复地金融岛二期 | Chengdu Forte Financial Island Phase 2
项目位于成都市高新区金融城锦江河心岛,三环路与绕城高速之间,金融商务区的核心位置。地块四面环锦江,地理位置、景观资源优越。二期地上总建筑面积为220,000 平方米,主要为销售型商业、办公及公寓 。四期地上总建筑面积为258,546平方米,包括2栋250米高的办公塔楼、一个大型商业中心以及相关配套设施。

为了能使河心岛的城市展示面充满蓬勃的商业气息,总体配置将商业、办公布置在岛的环河西侧和北侧,与天府新区商业区相互呼应,加深外来访客进入对成都的繁荣印象。同时总体规划采用点式塔楼的方式,尽量在满足规划退距的情况下,留出视觉走廊,并与住宅群体结合成有变化的城市天际线。
一旦全部建成,该项目将成为区域内的新地标。
济南复星国际中心
由HOK担任建筑设计的济南复星国际中心项目正在进行施工。项目包含A1-A4四个地块,其中A2地块的塔楼主体已顺利完成工程封顶, A1、A3及A4地块的几栋塔楼正在同时进行施工。
该项目位于济南中央商务区,地上总建筑面积34万平方米,其中最高单体建筑地上53层,高260米,为济南CBD核心区象征“山、泉、湖、河、城”元素的5座超高层塔楼之一。项目业态包含办公、公寓与商业等,为地铁上盖大型综合开发。


项目北邻绸带公园及步行街,景观优势独特。公寓塔楼遵从建筑限高,以超高层办公塔楼为整个A1-A4地块区域的制高点,形成完美的弧形天际线。商业及办公裙房配合北侧步行街打造项目形象和商业氛围,在确保合理空间尺度的同时将人流引入地块内,同时也实现了与地铁人流的顺畅连接。商业及办公内街则加入曲线的元素,打造流畅的建筑语汇,生成形态有机如湖泊的广场空间,从而实现多层次的公共空间和绿色步行体系。
济南华润中心
济南华润中心办公塔楼幕墙已施工完毕,目前正在进行室内部分的施工。
项目位于济南的中心商业区,坐落在重要的经济、文化行政核心区。办公塔楼高250米,地上总建筑面积为116,000平方米。

办公塔楼幕墙已完成施工 | Curtain wall has been completed

幕墙施工过程照片 | Progress shot

一旦投入使用,项目将成为济南最令人向往的工作、生活以及娱乐的地标性建筑。塔楼的用户将会体验到精炼高端的建筑细节,同时也能体会济南市最为独特的自然、文化、历史与景观。
The most compelling mixed-use environments engage, captivate and even entertain to become destinations.
Our multi-disciplinary design teams understand the psychology of the consumer and the complexities of marketplace trends. HOK’s retail mixed-use design specialists deliver revenue-producing solutions helping clients create engaging, branded experiences that entice consumers. Here are some of HOK’s ongoing mixed-use projects.
HOK Unveils Design for New Mixed-Use Development in Beijing’s Lize Financial Business District
HOK has revealed the architectural design for the Lize Financial Business District South Parcels Plot D-07 & D-08 Mixed-Use project. This 160,000-square-meter mixed-use development includes four 100-meter-tall office and apartment towers. All four towers are under construction.
The development will provide a community of highly flexible, desirable commercial spaces. HOK’s design for the building facades supports the notion of the whole being greater than the sum of its parts. The facades create a geometric pattern of subtly creased precast panels. This opacity reduces glare and minimizes solar gain while providing full floor-to-ceiling glass panels within office spaces.

To give tenants maximum flexibility, HOK designed center cores and perimeter columns for the towers.
Positioning the four towers on the perimeter promotes strong connections across the site. Ground-level retail spaces benefits from street access.
Chengdu Forte Financial Island
Is a New Urban Destination and
Regional Landmark
Located in the middle of Jinjiang River, the Chengdu Forte Financial Island is becoming a significant new urban destination in Chengdu.
HOK provided facade design for three 150-meter-tall towers and a group of 2- and 3-story retail buildings in phase 2, which is now complete.

We also provided full architectural design for phase 4, which includes two 250-meter-tall office towers and a retail podium rising from the island. It will be a new landmark for the region. The retail podium has been topped out and the two supertall towers are under construction.
Jiangxi Commerce Union Center
to Offer Panoramic Views of
Nanchang
Inspired by the region’s natural beauty and soaring 250 meters high, Jiangxi Commerce Union Center’s two towers offer panoramic views of Nanchang’s riverside and cityscape.
One tower houses all office space. The other tower includes a five-star Nanchang Westin hotel on its top floors and podium, with offices on lower levels. The retail mall features international brands and dining facilities. A canopy offers unique indoor-outdoor experiences.

HOK has provided architectural design for the entire development and interior design for the hotel.
The curtain wall of the towers has been successfully installed. Construction of the retail podium and interior construction on the hotel are underway.
Construction Underway on
Forte Jinan Mixed Use Development
This 342,000-square-meter CBD Plot A1-A4 mixed-use development includes five office and apartment towers. The tallest tower rises 53 floors and 260 meters high.

Inspired by the concept of ripping waves, HOK’s architectural design provides feelings of serenity and purity. The concept supports the overall planning idea of “mountain, spring, lake, river, city” centered around Jinan’s five natural resources.
The tower in Parcel A2 has been successfully topped out. Towers in Parcels A1, A3 and A4 are under construction.
Jinan China Resources Center Will be
New Live-Work-Play Destination
The Jinan China Resources Center will introduce a new hub for a 21st-century urban lifestyle into the heart of the city’s central business district.
Pairing the Center’s 250-meter-tall commercial office tower with its 180-meter-tall SOHO tower identifies the Center as one of Jinan’s most desirable live, work and play locations. It will be highly visible from throughout the city.

幕墙施工过程照片 | Progress shot
HOK’s design captures Jinan’s unique blend of natural, cultural, historic and modern features. The curtain wall has been completed and interior construction is underway.
资料来源、版权所有:HOK贺克
时尚金融(时尚ing)
【本文标题和网址,转载请注明来源】重庆复地金融中心(重庆复地金融中心竣工) http://www.gdmzwhlytsq.com/hyxw/374857.html